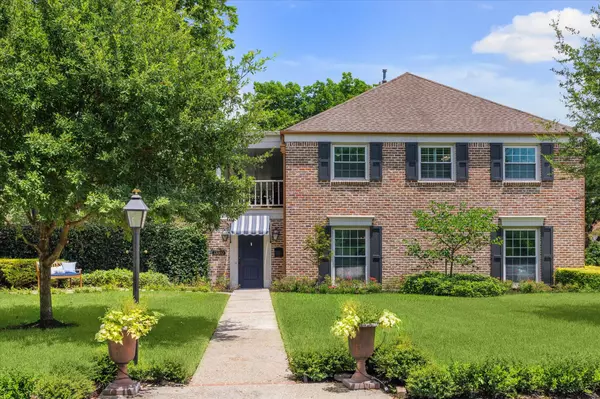For more information regarding the value of a property, please contact us for a free consultation.
Key Details
Sold Price $1,075,000
Property Type Single Family Home
Sub Type Detached
Listing Status Sold
Purchase Type For Sale
Square Footage 3,767 sqft
Price per Sqft $285
Subdivision Wilchester Sec 02
MLS Listing ID 58191689
Sold Date 09/03/25
Style Traditional
Bedrooms 5
Full Baths 4
Half Baths 1
HOA Fees $6/ann
HOA Y/N Yes
Year Built 1964
Annual Tax Amount $17,101
Tax Year 2024
Lot Size 10,693 Sqft
Acres 0.2455
Property Sub-Type Detached
Property Description
Rarely available expansive 5/6 bed, 4.5 bath w/gameroom, formal dining, spacious living room, home office + mini office. Primary with luxurious en-suite. Beautifully renovated secondary bathrooms. Stainless appliances, double ovens, gas cooktop, updated backsplash. Kitchen adjacent to large laundry/mud room. Rare bedroom/flex space on 1st floor is perfect in-law suite w/ wide hallway, handicap equipped bath, w/separate entrance. Charleston style courtyard with balcony overlooking large patio & pool size yard. Double pane low-e vinyl windows, 7 ton commercial grade HVAC w/double damper system creating 3 separate zones. Transferable home warranty. The neighborhood's Wilchester Club is included in HOA dues and has active swim/tennis organization w/playground, park, party room, basketball and sand volleyball courts. Zoned to highly acclaimed SBISD schools. One of Wilchester's most unique homes, this was the builder/developer's own home used as model home for the original development.
Location
State TX
County Harris
Community Community Pool, Curbs, Gutter(S)
Area Memorial West
Interior
Interior Features Crown Molding, Dry Bar, Double Vanity, Entrance Foyer, Granite Counters, Handicap Access, Bath in Primary Bedroom, Pantry, Tub Shower, Window Treatments, Ceiling Fan(s), Programmable Thermostat
Heating Central, Gas, Zoned
Cooling Central Air, Electric, Zoned
Flooring Carpet, Marble, Tile, Travertine, Wood
Fireplaces Number 1
Fireplaces Type Gas, Gas Log
Fireplace Yes
Appliance Double Oven, Dishwasher, Electric Oven, Gas Cooktop, Disposal, Gas Range, Microwave, ENERGY STAR Qualified Appliances, Refrigerator
Laundry Washer Hookup, Electric Dryer Hookup, Gas Dryer Hookup
Exterior
Exterior Feature Balcony, Covered Patio, Deck, Fence, Sprinkler/Irrigation, Porch, Patio, Private Yard, Storage, Tennis Court(s)
Parking Features Attached, Garage, Garage Door Opener
Garage Spaces 2.0
Fence Back Yard
Pool Association
Community Features Community Pool, Curbs, Gutter(s)
Amenities Available Basketball Court, Clubhouse, Park, Pool, Tennis Court(s)
Water Access Desc Public
Roof Type Composition
Accessibility Accessible Full Bath, Accessible Bedroom, Accessible Approach with Ramp, Accessible Doors, Accessible Entrance, Accessible Hallway(s)
Porch Balcony, Covered, Deck, Patio, Porch
Private Pool No
Building
Lot Description Corner Lot, Subdivision, Side Yard
Faces South
Story 2
Entry Level Two
Foundation Slab
Sewer Public Sewer
Water Public
Architectural Style Traditional
Level or Stories Two
Additional Building Shed(s)
New Construction No
Schools
Elementary Schools Wilchester Elementary School
Middle Schools Memorial Middle School (Spring Branch)
High Schools Stratford High School (Spring Branch)
School District 49 - Spring Branch
Others
HOA Name Beacon Management
HOA Fee Include Recreation Facilities
Tax ID 096-107-000-0001
Ownership Full Ownership
Security Features Smoke Detector(s)
Acceptable Financing Cash, Conventional
Listing Terms Cash, Conventional
Read Less Info
Want to know what your home might be worth? Contact us for a FREE valuation!

Our team is ready to help you sell your home for the highest possible price ASAP

Bought with Angel Fultz Realty
GET MORE INFORMATION




